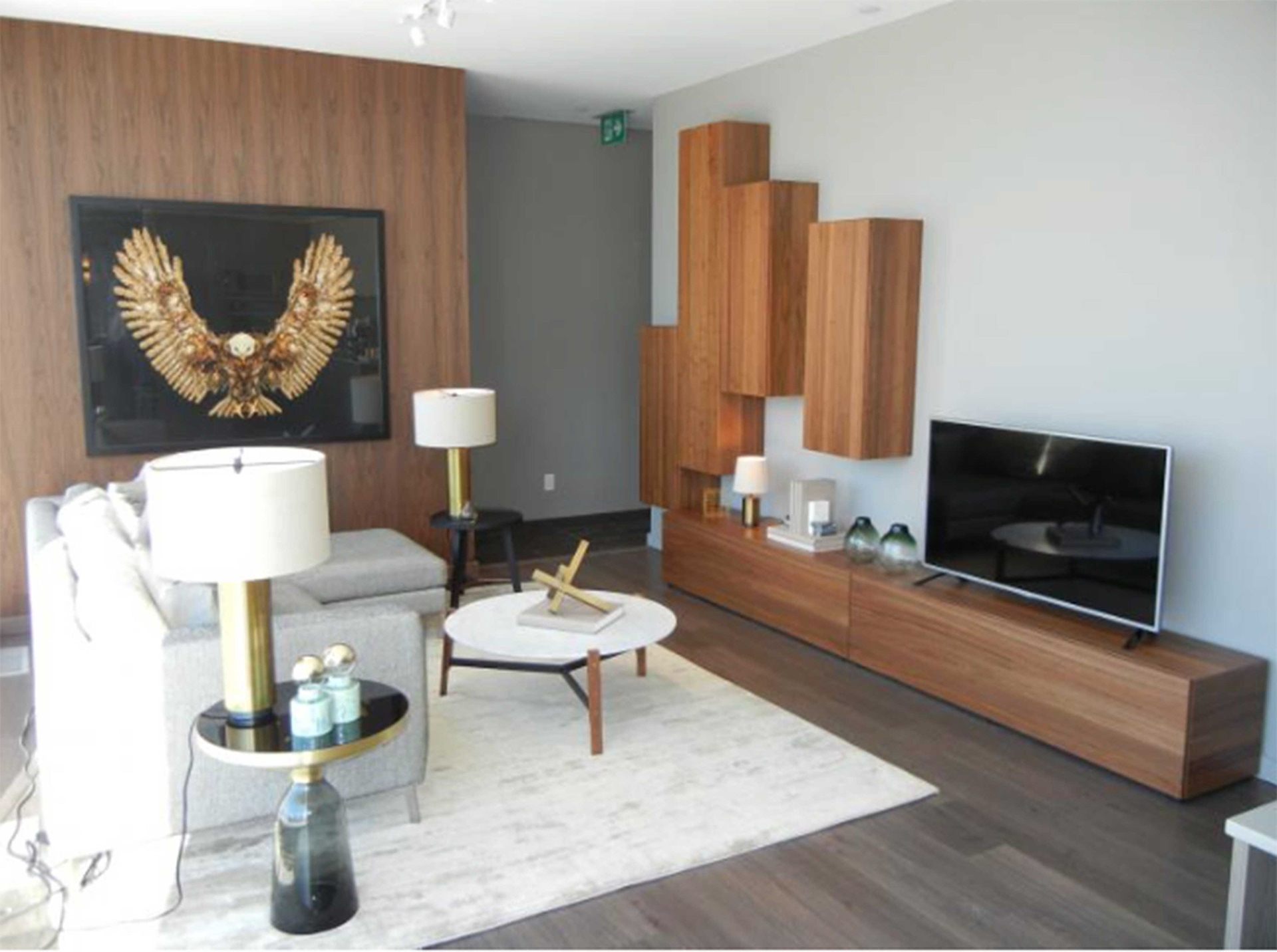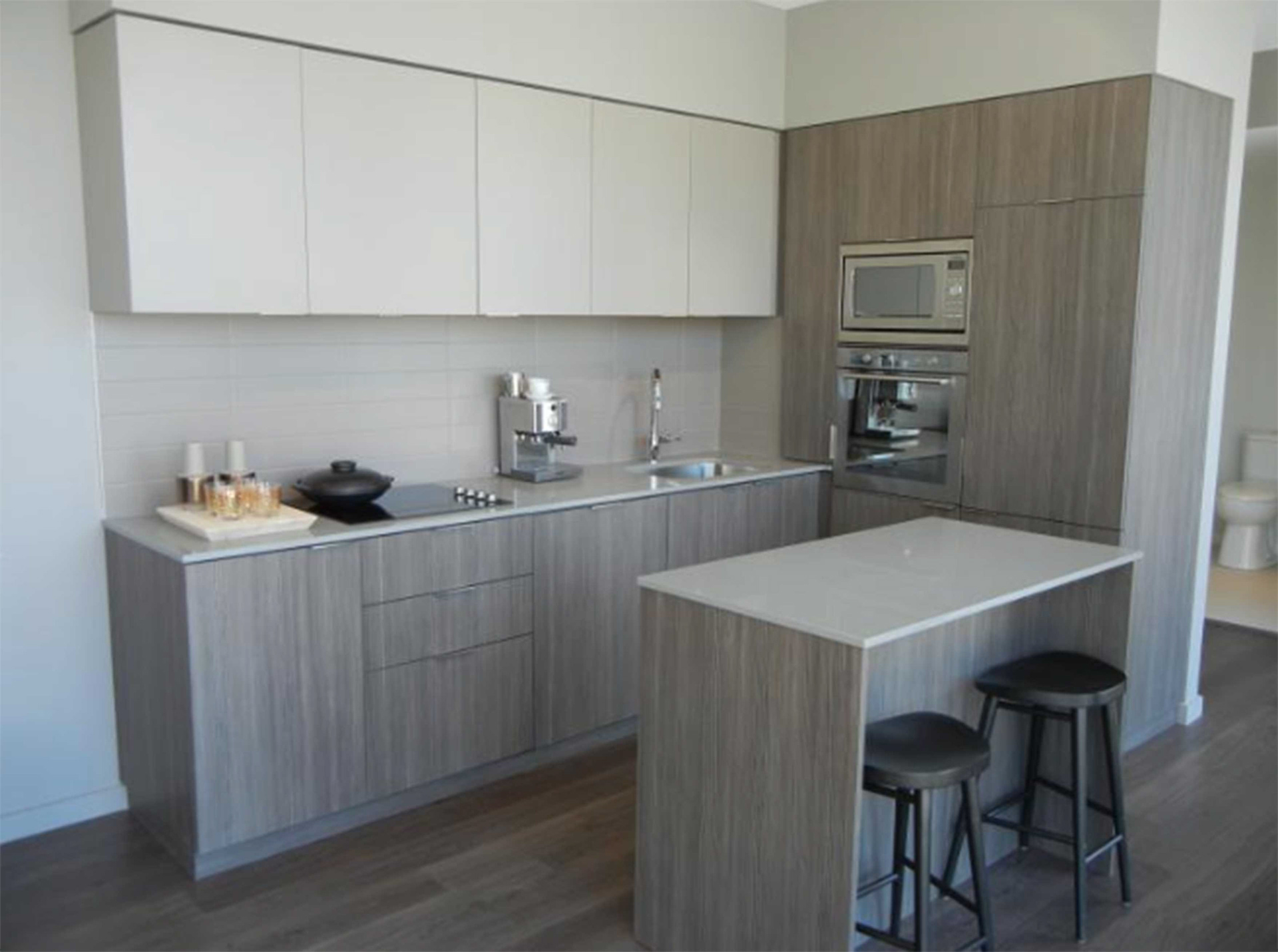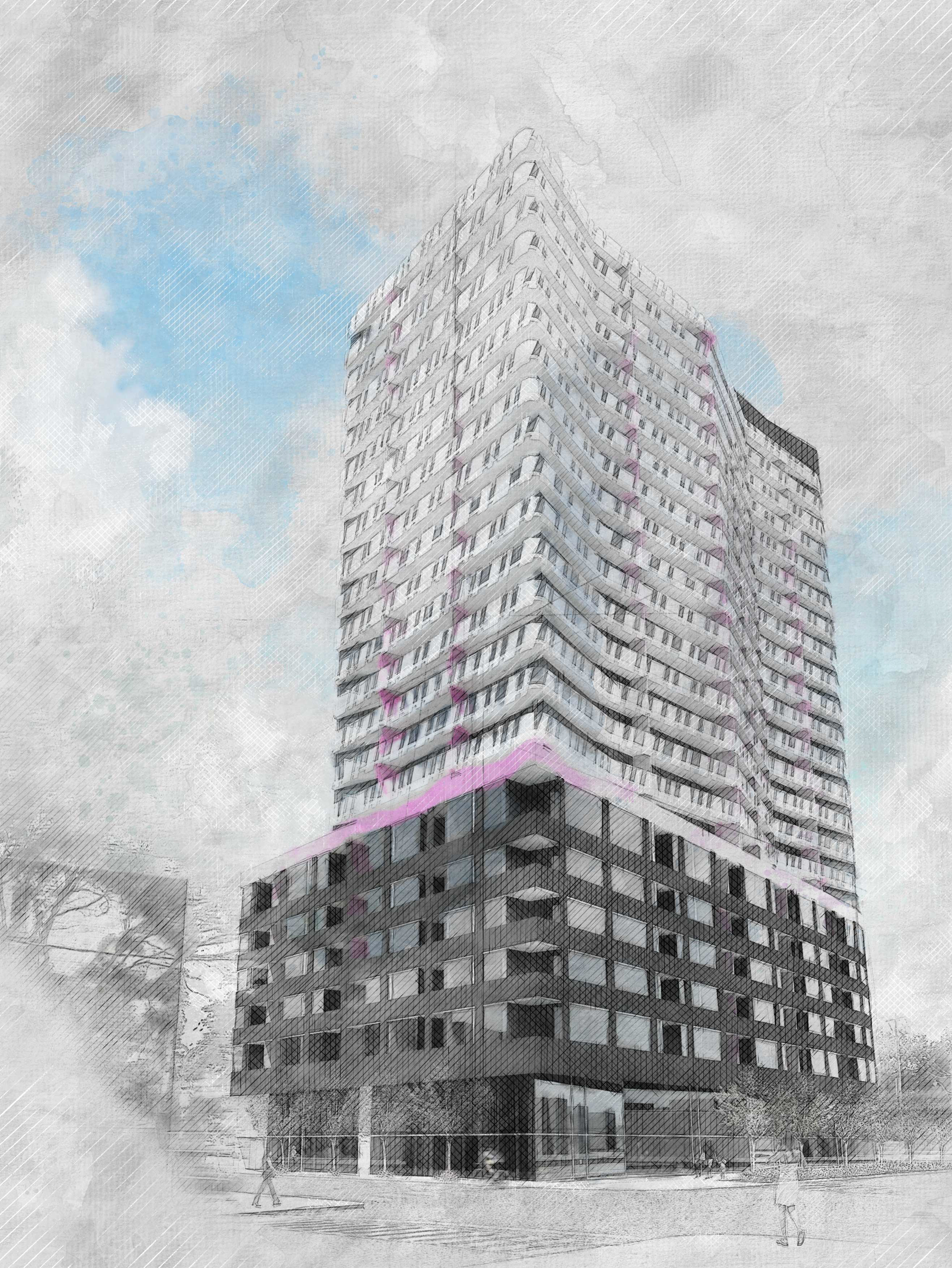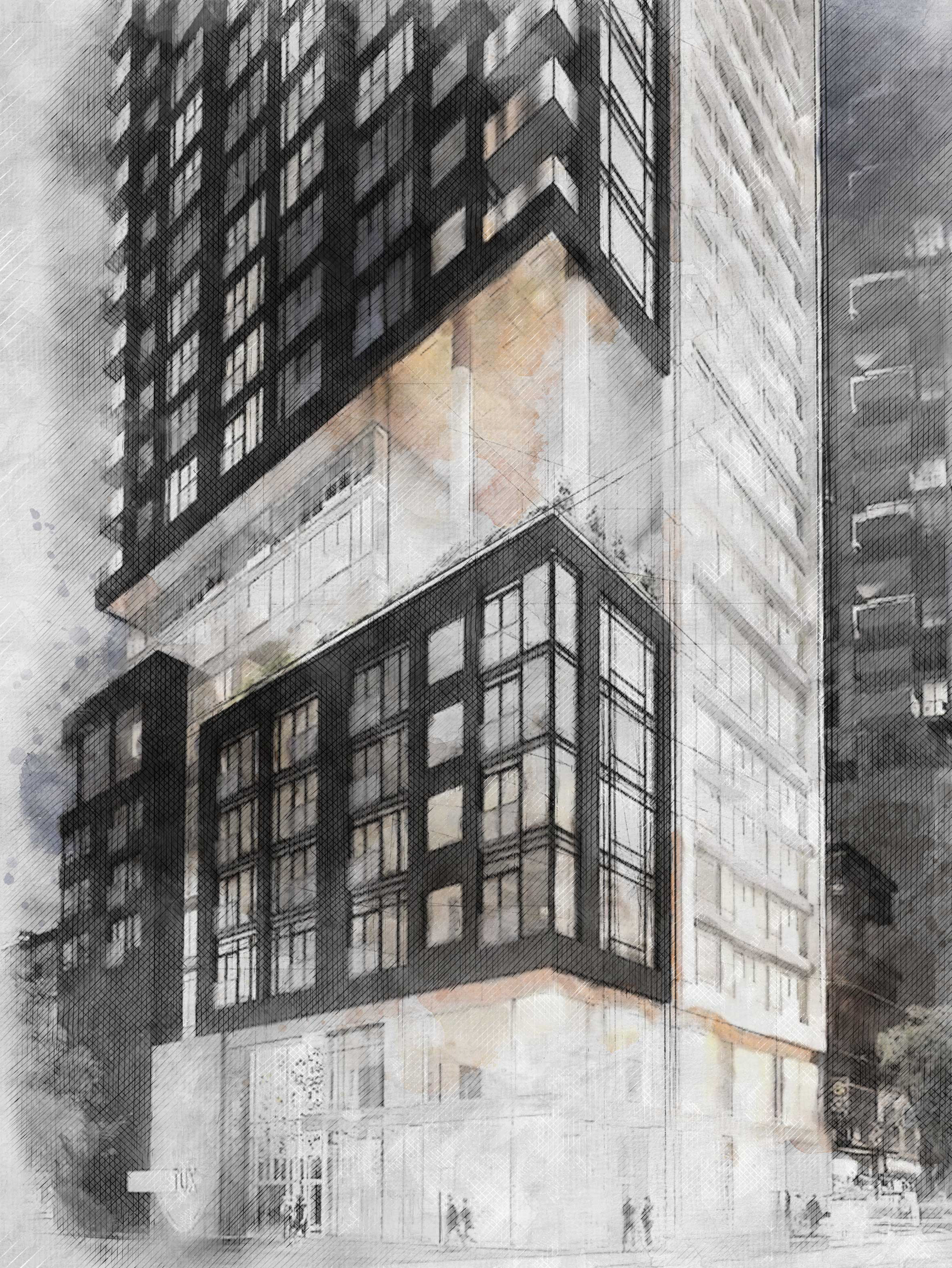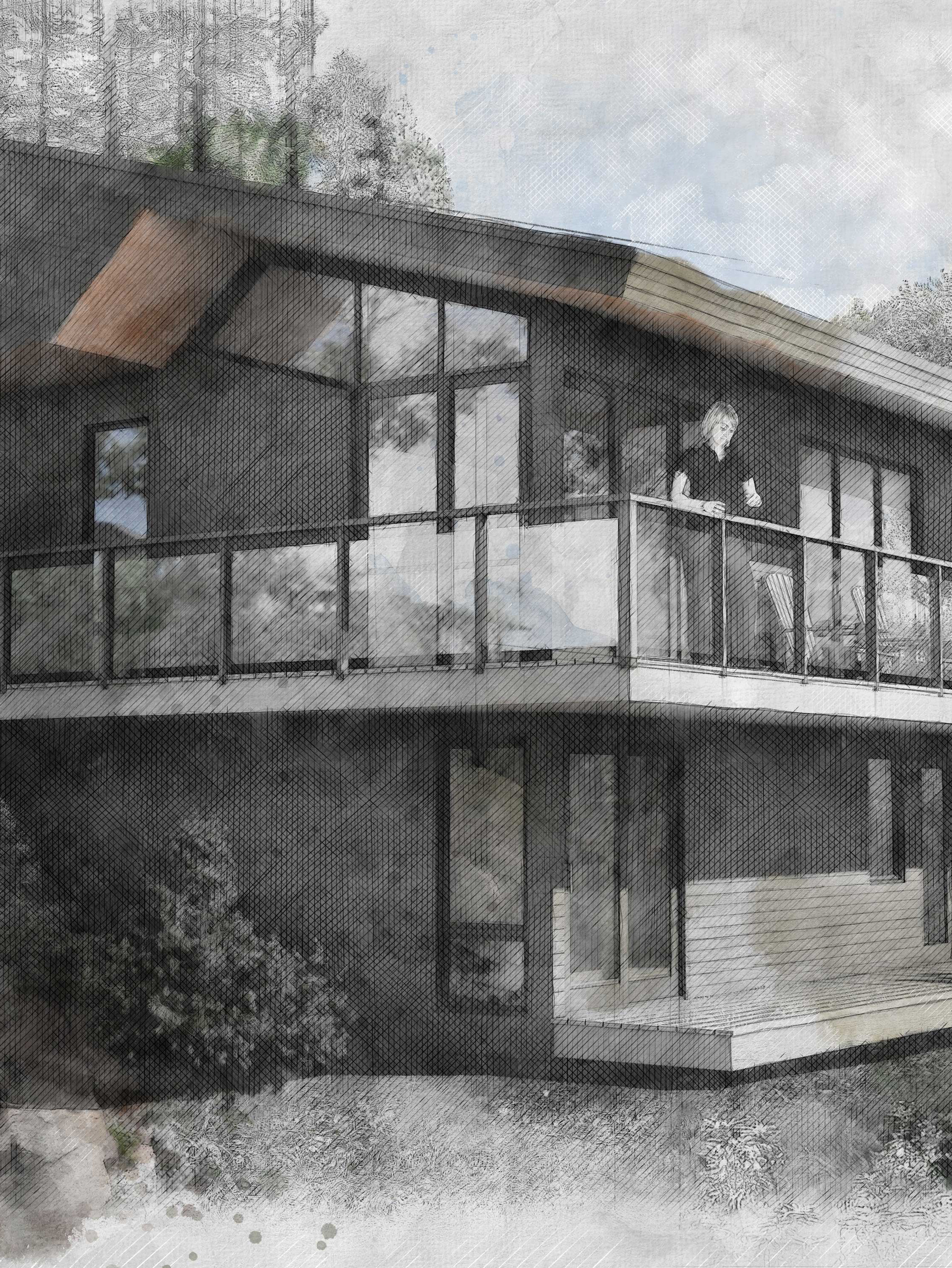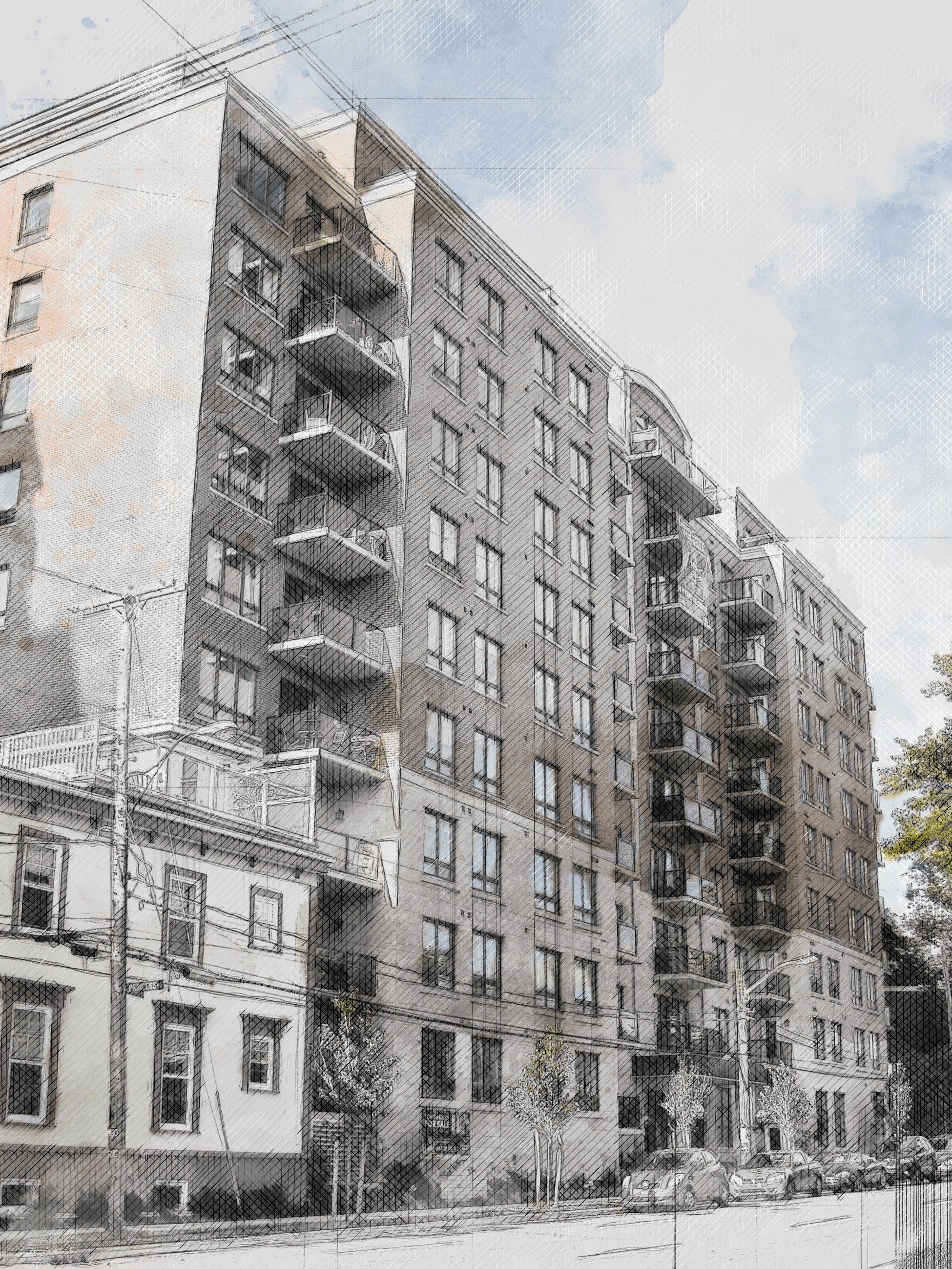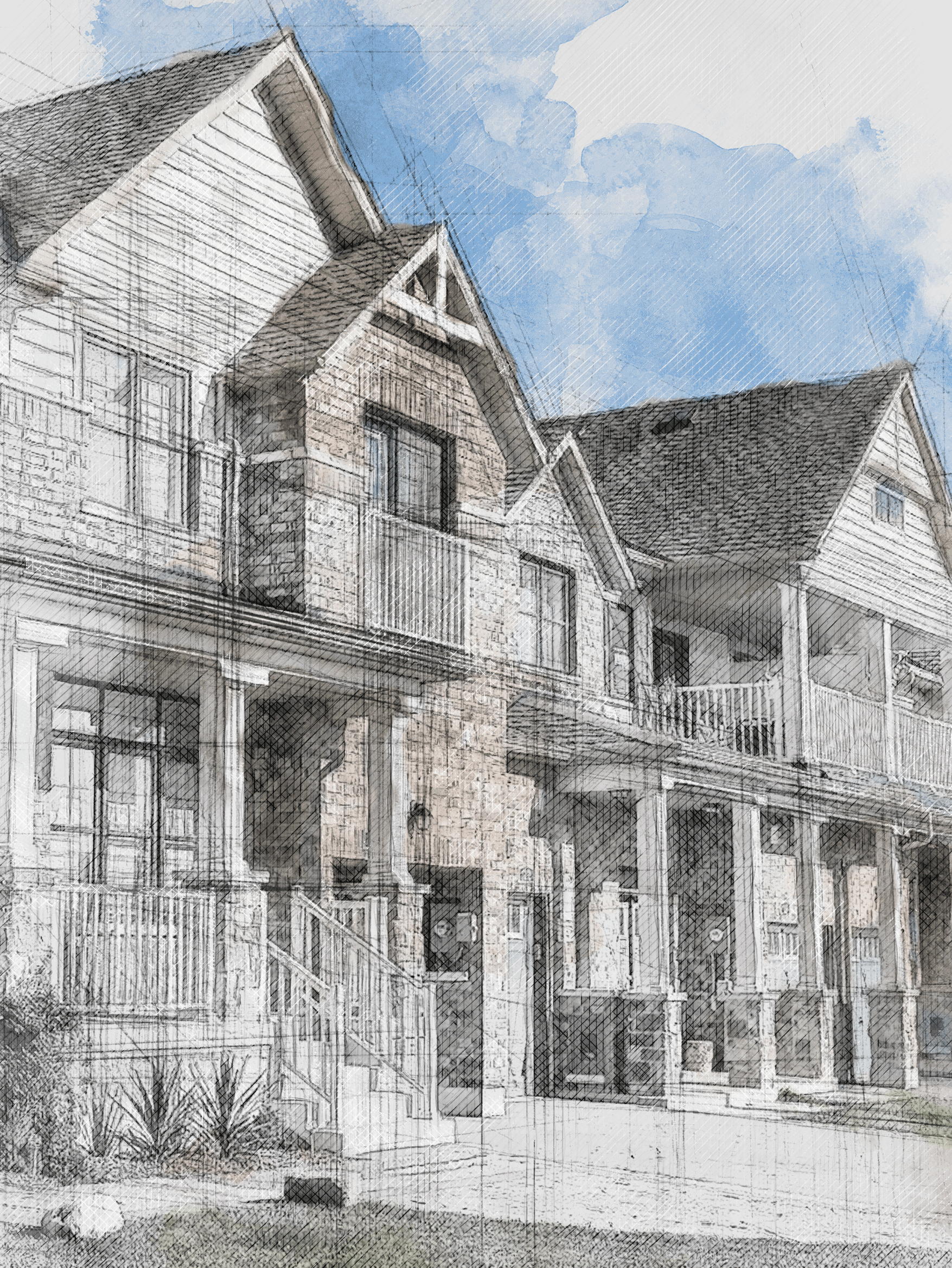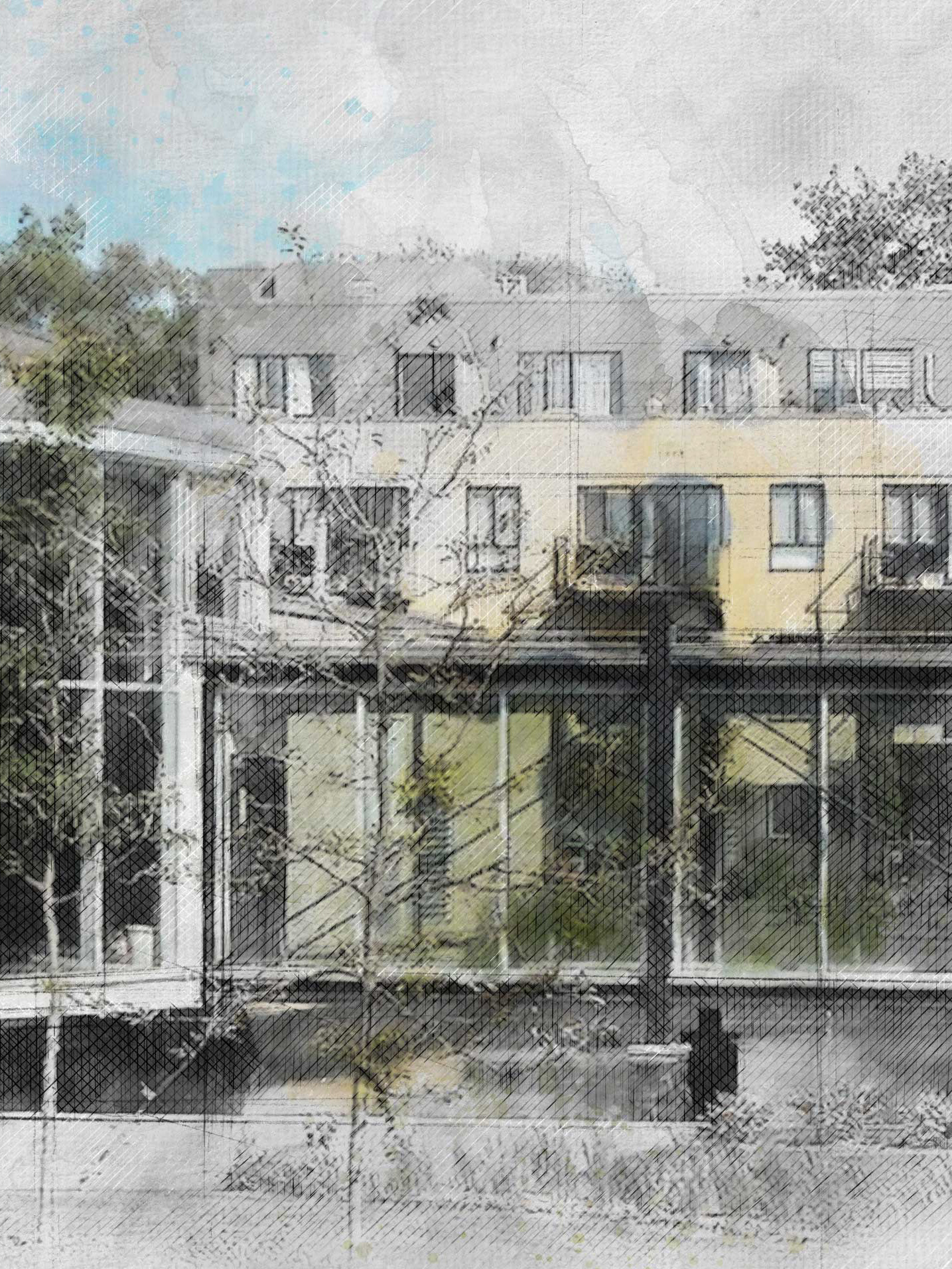Minto Westside, Toronto, Ontario
Nathan’s Role: Design and Development Manager
Developed By: Minto Communities
Architect: Wallman Architects
Interior Designer: Burdifilek
Project Type: 20 Storey Mixed‐Use Residential Condominium with Retail
Construction Type: Hi‐Rise Concrete
Site Size:
Total Square Metres: 9,476 (102,000 sf)
Project Size:
Total Square Metres: 80,310 (865,000 sf)
Residential Square Metres: 76,460 (823,000 sf)
Retail Square Metres: 3,850 (41,000 sf)
Unit Count: 1,100 Residential Units
Project Cost: CDN$410,000,000









